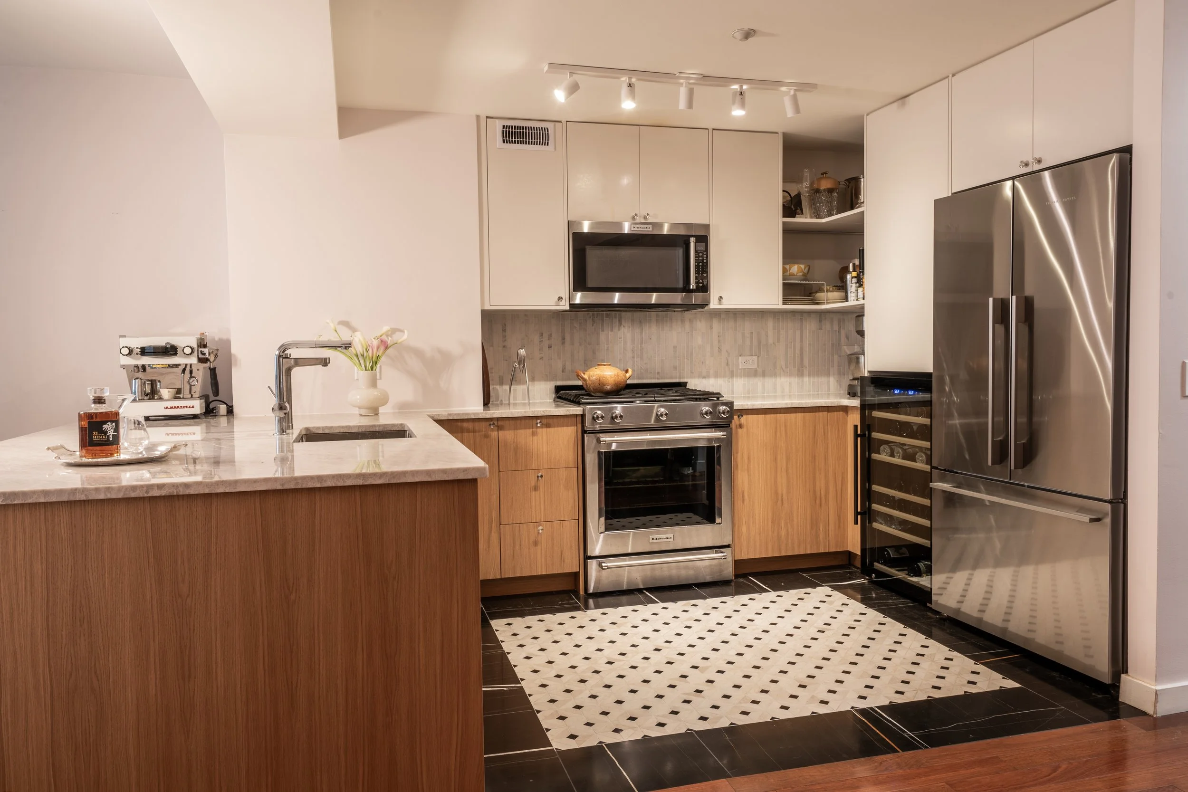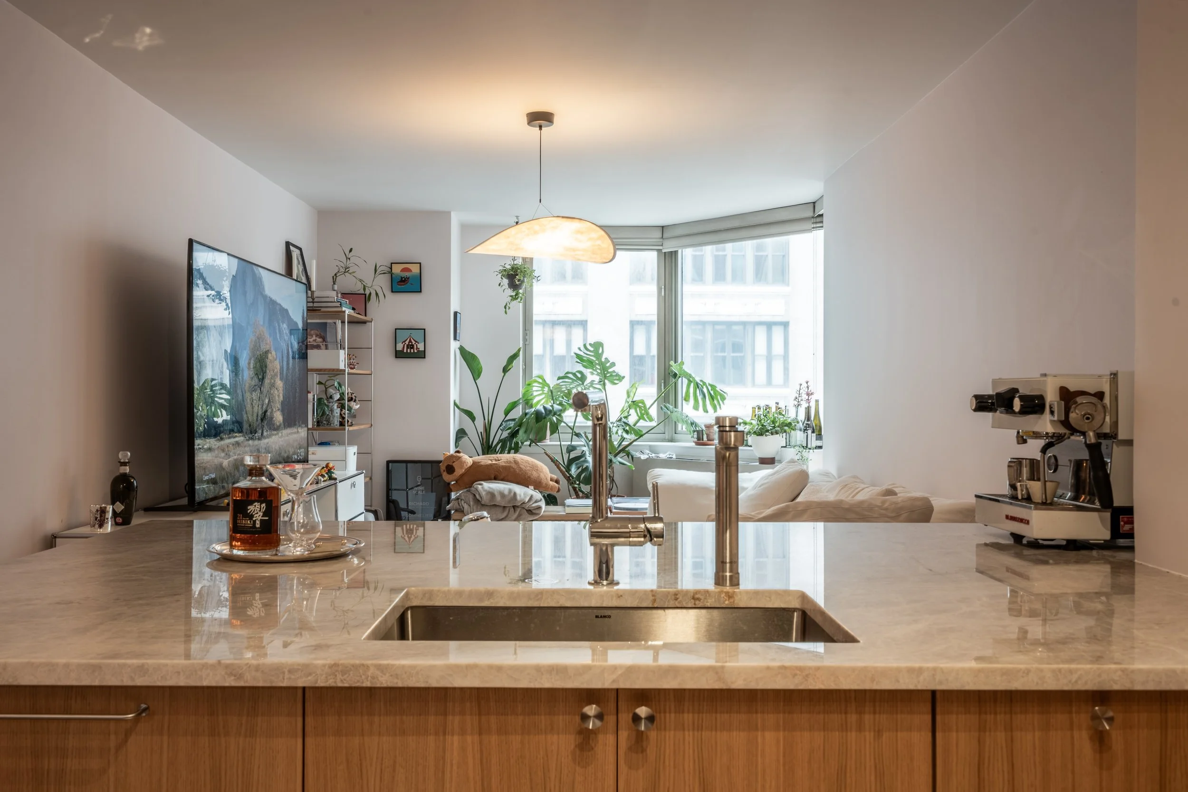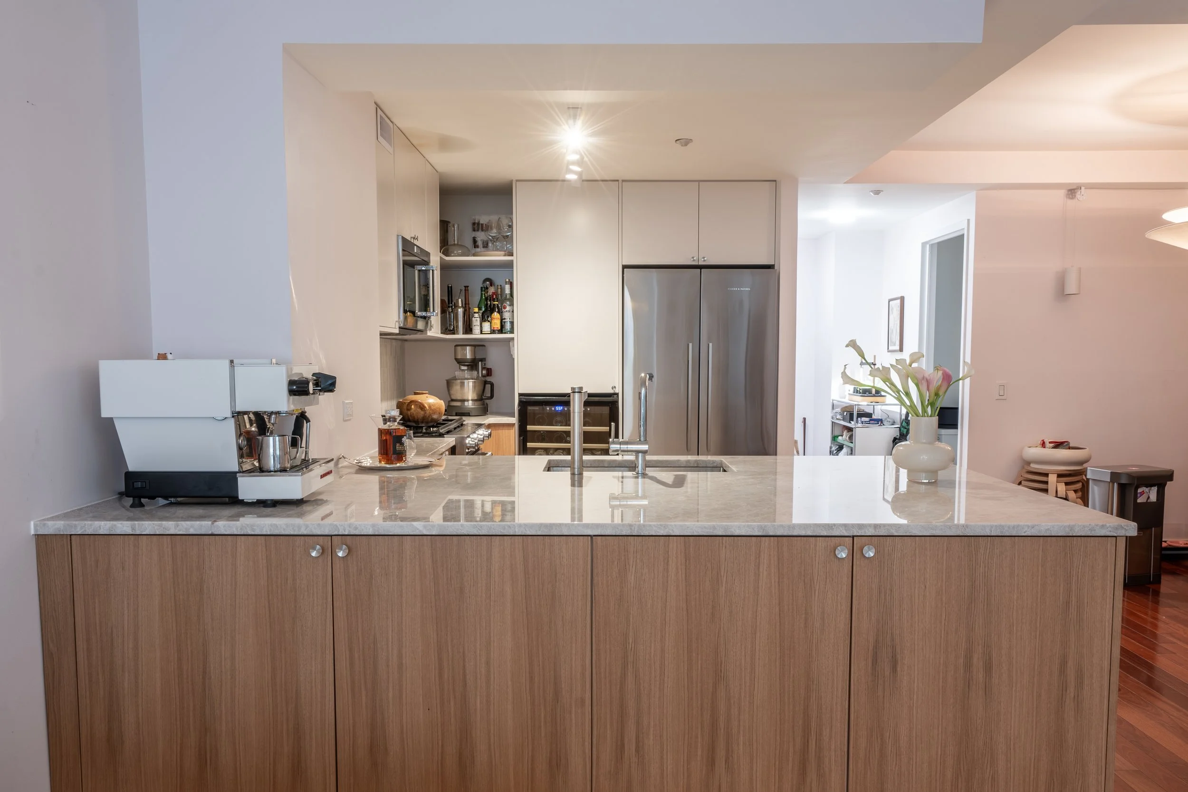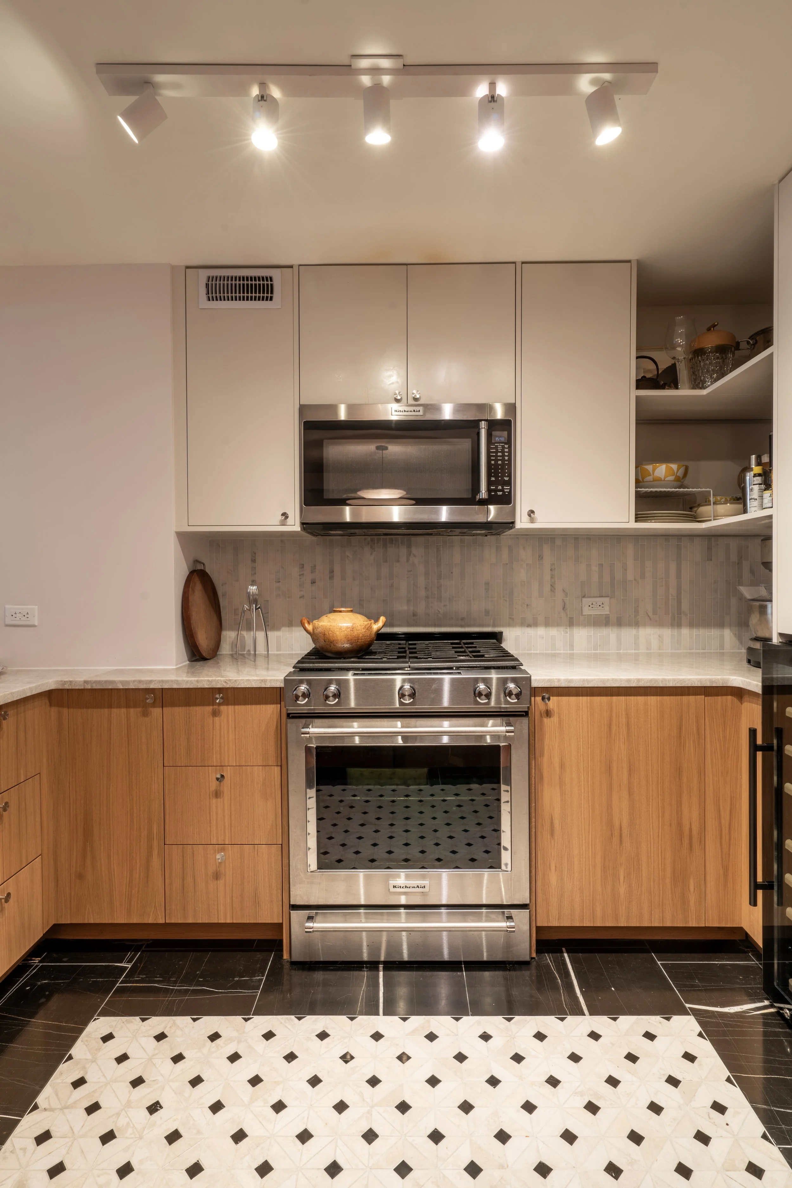Condo Kitchen Remodel
This kitchen remodel reimagines the heart of a 2-bedroom, 2-bath condo in Midtown Manhattan. Our scope included securing building board approval, permit applications, full interior design of the kitchen area, coordination with cabinet brand Reform, procurement, and construction oversight.
The main design goal was to transform the enclosed kitchen into an open, welcoming space that maximizes storage, countertop area, and flow. Warm white oak cabinetry balances a clean, modern aesthetic with natural texture, while the expanded countertop creates generous space for cooking, coffee, and cocktail preparation—reflecting the owner’s lifestyle and passions.
This remodel reorganizes the center of the home into a functional, inviting hub—where design, daily rituals, and entertaining come together seamlessly.

48" width peninsula connecting living and cooking

view from kitchen

view from living space

Range as center focal point